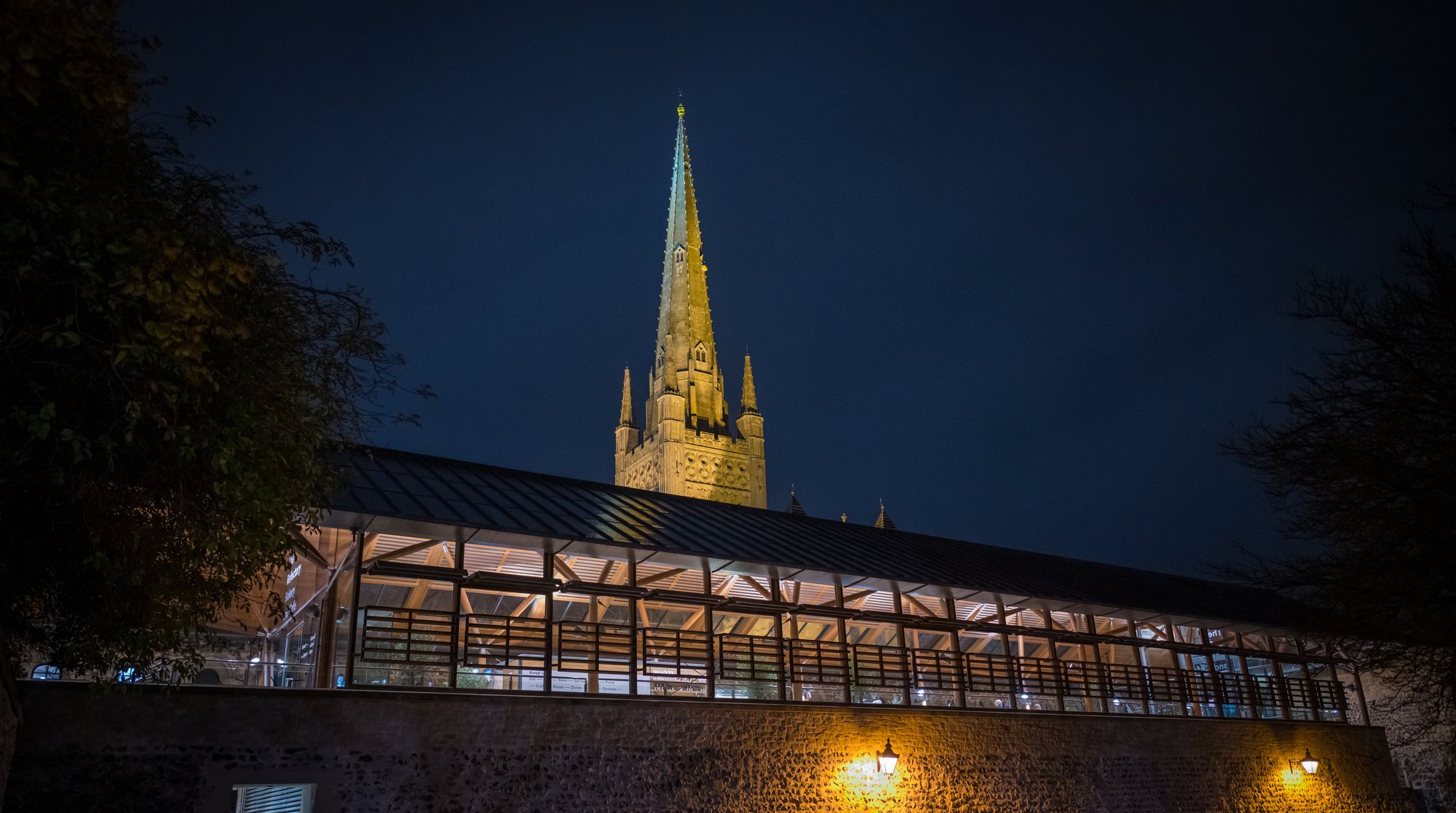A tribute to Sir Michael Hopkins
21 Jun 2023

Norwich Cathedral is saddened to hear of the death of Sir Michael Hopkins, the award-winning architect who designed the Cathedral’s modern day Hostry and Refectory.
Sir Michael, who has died aged 88, was one of Britain’s leading architects and was renowned for his famous designs including the Mound stand at Lord’s cricket ground, Glyndebourne opera house, Westminster underground station, and the 2012 Olympic velodrome.
Sir Michael’s innovative designs for Norwich Cathedral’s new Refectory and Hostry were part of a plan to equip the Cathedral for the 21st century, with the Refectory opening in 2004 and the Hostry opening in 2009. Sir Michael also designed Norwich’s The Forum which was opened in 2001.
The Very Revd Dr Andrew Braddock, Dean of Norwich, said: “Norwich Cathedral is saddened to hear of the death of Sir Michael Hopkins.
“Sir Michael’s work as the architect for the new Refectory and Hostry buildings at the Cathedral was exemplary.
“His sensitivity to the context, combined with clarity of vision, led to the creation of magnificent buildings that continue to inspire today. They are his enduring legacy to us.
“We give thanks for his creativity, and our thoughts and prayers are with Sir Michael’s family, friends, and all at Hopkins Architects at this time.”

Below is a description of the Refectory and Hostry, written by Sir Michael Hopkins for the publication 25 Treasures of Norwich Cathedral:
“In 1995 The Dean and Chapter commissioned me as architect to look into how facilities for visitors to the Cathedral might be improved. The Upper Close and the old infirmary were to be investigated as possible sites. The underlying intention of the brief was to bring into focus the Benedictine traditions of hospitality and education alongside that of worship, clearly already provided by the Cathedral.
“Hopkins Architects explored rebuilding the Hostry and Refectory on their original sites immediately outside the west and south cloister walls. Using these sites would enable the Cloister to fulfill its original role of providing a sheltered way linking the various aspects of cathedral life. Architecturally we wanted to reflect the form, volumes and materials of the original buildings without designing imaginary replicas; making it evident in the construction that we were building at the turn of the 21st century using contemporary engineering techniques and allowing the earlier work to read through distinctly and clearly.
“We started with the Refectory. Much of the lower part of the 12th-century enclosing wall which is built from roughly coursed flint and limestone rubble remained in sound condition and capable of being extended upward to support a new range of windows. To avoid a new extra load on the cloister wall, the restaurant floor and the roof are supported on a freestanding beautifully engineered and detailed timber frame, spaced away from the old walls, clearly demonstrating what is new and allowing the full volume of the original Refectory to be seen and understood. This is reinforced by the fully-glazed west end gable, enabling the internal wooden structure to be read against the backdrop of the Cathedral spire.
“Turning now to the Hostry, where the line of the original external wall is clearly defined by the remains of the 13th-century archway, which has now become the principal visitors' entrance to the Cathedral precincts. The new external wall which runs out either side of the archway is built from rough-cut limestone without flint, deliberately plain in order not to detract visually from the west front of the Cathedral. The internal wooden structure supporting the first floor and the roof follows the same volumetric parti as in the Refectory. A lecture room and song school are ranged either side of an open gallery on the upper floor. An exhibition gallery and classroom are placed either side of the entrance on the ground floor.”
